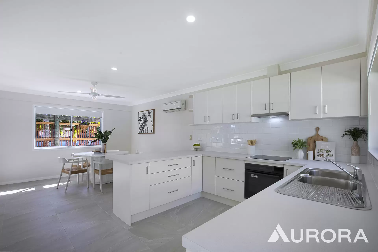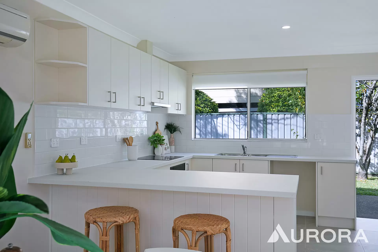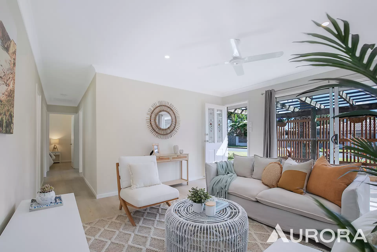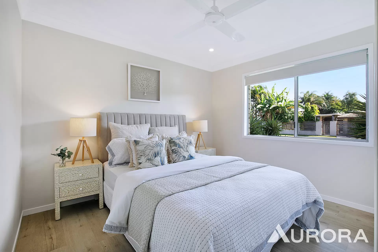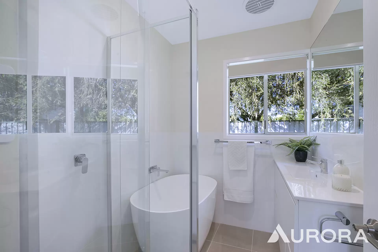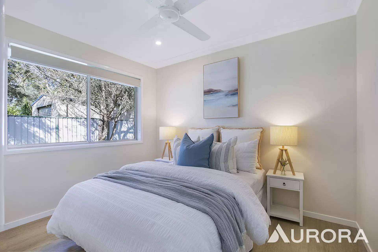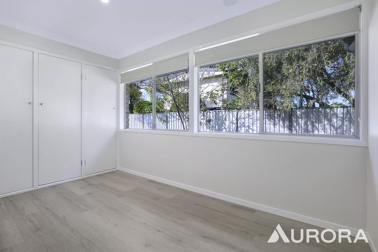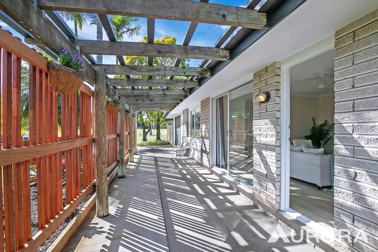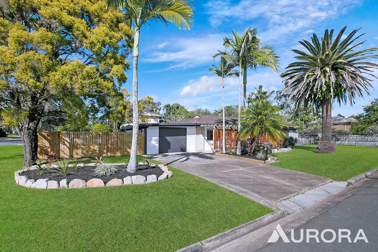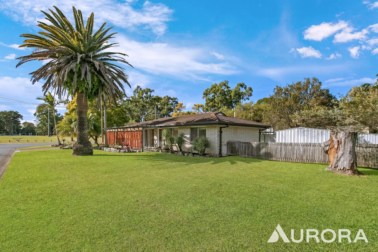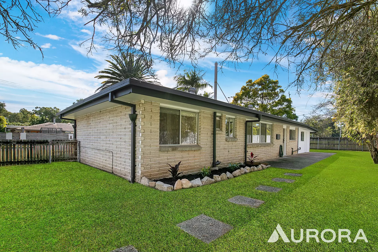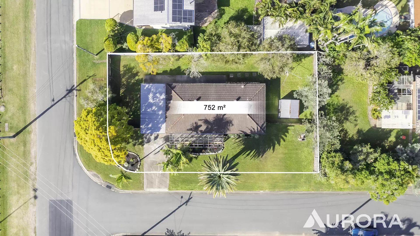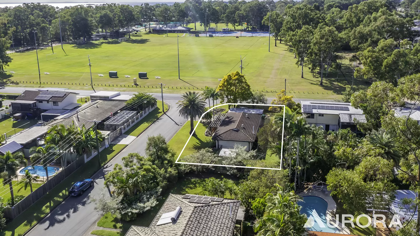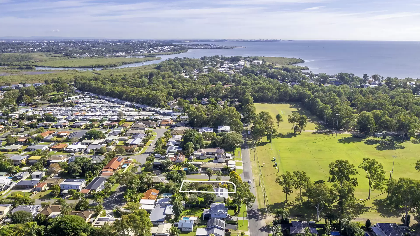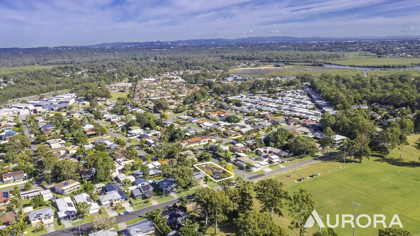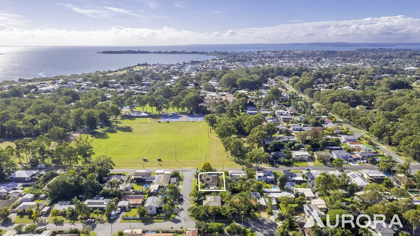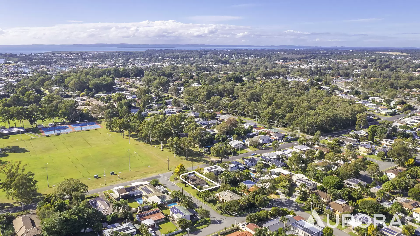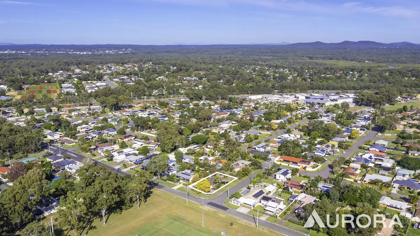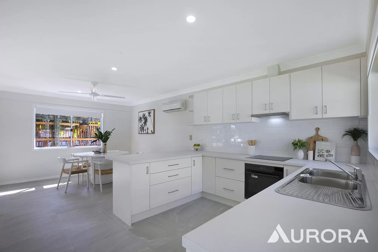
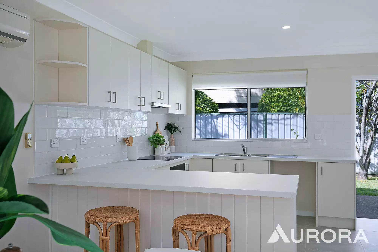
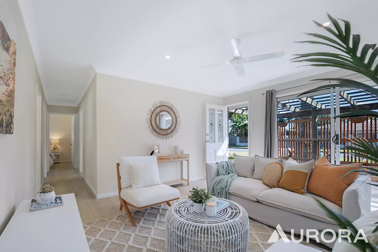
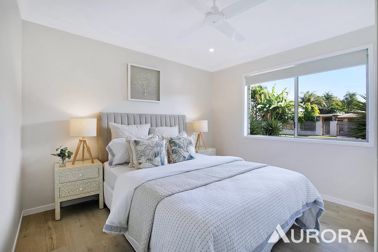
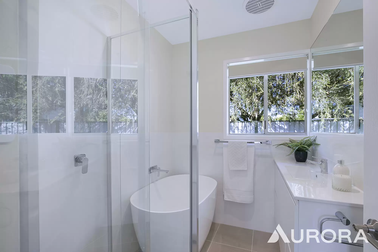
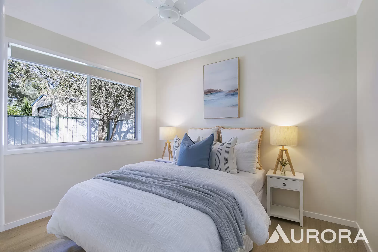
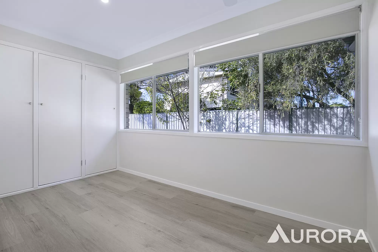
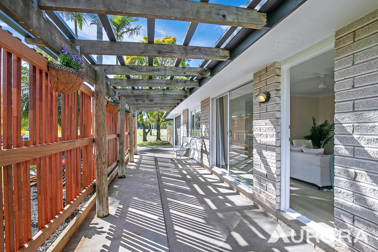
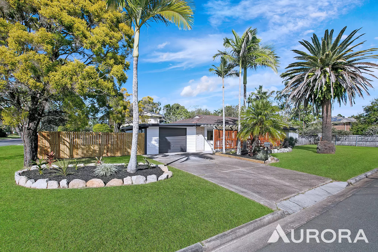
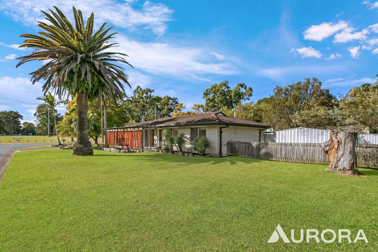
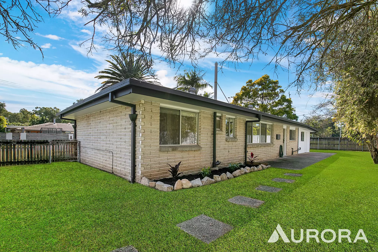
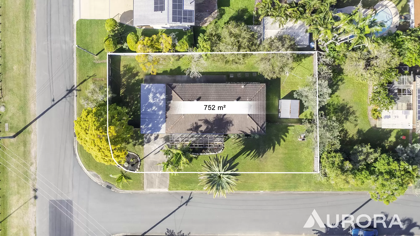
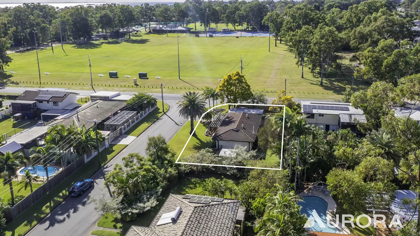
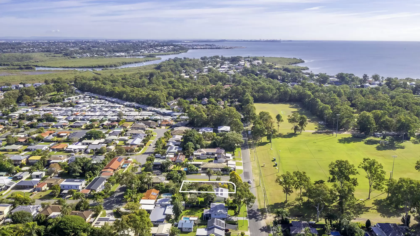
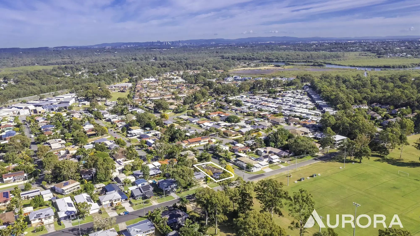
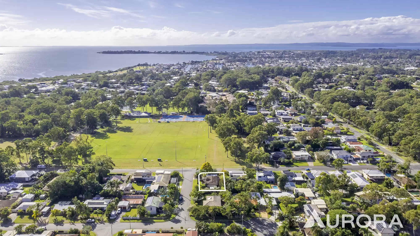
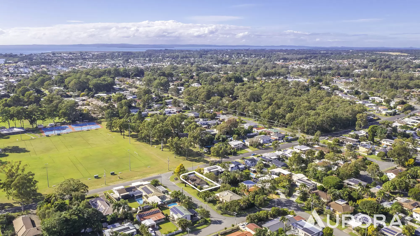
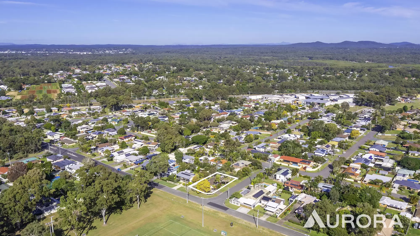

Thorneside 2 Maureen Street
Renovated Home on Large Corner Block, Minutes from the Waterfront
*** Please scroll down to find financial information on this property***
Why you’ll love it:
Embrace the relaxed Bayside lifestyle with this lovely family home on a generous 749m2 corner block just minutes from the waterfront. Recently renovated throughout with a brand-new kitchen, bathroom, flooring, paintwork and appliances, this home is ready for you to move straight in and start living your best life. The sunny front patio offers a pleasant outlook over William Taylor Memorial Sportsfield, and with plenty of space, this is an ideal opportunity for the growing family.
Key Features:
Recently renovated home on a generous 749m2 corner blockFour bedrooms, three with built-in robes, or three bedrooms and officeRenovated bathroom with freestanding bath, separate shower, separate WCLight-filled living area with sliding door access to the sunny front patioTiled dining and kitchen area; renovated kitchen, stone-topped breakfast barBrand new appliances: electric cooktop and oven with space for a dishwasherFully fenced, easy-care yard with lots of grassy space for kids and pets Single lock-up garage plus plenty of parking for the boat, trailer, caravanSunny north-facing covered patio overlooking the sports groundsAir conditioning in the dining area, plus ceiling fans throughoutMinutes’ drive to the train station, schools, Woolworths, and shops Short drive to the foreshore & the Aquatic Paradise Park WestRental income of approximately $550 to $600 Per Week
Best suited for:
Families looking for easy-care living with space to grow and easy access to the city, or investors wanting a ready-to-go investment property.
Redlands Council and Water Rates Combined - $1,300 approx. per quarter
Location Map
sold by




